Lat Twenty7 Townhomes - Apartment Living in Corpus Christi, TX
About
Welcome to Lat Twenty7 Townhomes
5633 Timbergate Drive Corpus Christi, TX 78414P: 361-904-1772 TTY: 711
Office Hours
Monday 8:30 AM to 5:30 PM. Tuesday 10:00 AM to 5:30 PM. Wednesday through Friday 8:30 AM to 5:30 PM. Saturday 10:00 AM to 5:00 PM.
Leasing NOW- Apply Today!
Welcome to the brand new Lat Twenty7 Townhomes in the southside of Corpus Christi! It is an upscale neighborhood near beautiful beaches and magnificent sunsets! Lacking nothing, this is an area where you can explore various choice restaurants and shopping malls. There’s something for everyone here, from challenging golf courses to viewing the wonders of nature at the Suter Wildlife Refuge. Look at our neighborhood map to see some of the main points of interest around town!
At Lat Twenty7 Townhomes, you can pamper yourself and your pets with private outdoor space, walking trails, a vast bark park, a clubhouse with a coffee bar, and Dog Wash Stations! Take a dip in the refreshing shimmering swimming pool or work out anytime at our Whole-Body Fitness Center with Echelon Mirror Workout Systems! Have an electronic car? Get charged up and ready to go at our community EV charging stations. Contact us today to schedule a tour of Lat Twenty7 Townhomes in Corpus Christi, TX!
Explore our brand new luxurious 2 and 3 bedroom townhomes, and choose the perfect fit! Your choices include a personal, maintenance-free backyard, private front porch, and washer and dryer in every home. Discover the beautiful interior design Lat Twenty7 has to offer.
🏡 Say Yes to the Address at LatTwenty7! 🏡 We have an incredible offer just for you! Move into our select unit and get the rest of July FREE!! ?? What are you waiting for? Your dream home is just a yes away!
Specials
Say Yes to the Address at LatTwenty7!
Valid 2024-07-17 to 2024-08-16
We have an incredible offer just for you! Move into our select unit and get the rest of July FREE!! ?? What are you waiting for? Your dream home is just a yes away! ??
Floor Plans
2 Bedroom Floor Plan
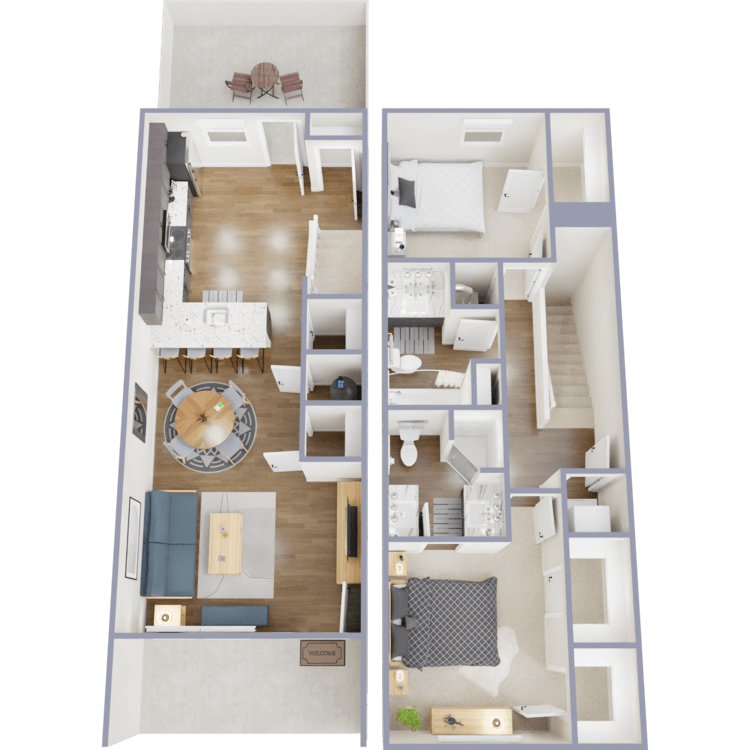
Altitude
Details
- Beds: 2 Bedrooms
- Baths: 2
- Square Feet: 1099
- Rent: Starting Rent $1829
- Deposit: $200
Floor Plan Amenities
- Airy 9Ft Ceilings
- Ceiling Fans
- Central Air and Heating
- Designer Lighting Package
- Designer Tile Backsplash
- Energy Star Appliances
- Kitchen Pantry
- Modern Granite Countertops
- Multi-cycle Dishwasher
- Personal Maintenance Free Backyard
- Private Home Entry with Patio
- Private Townhome with No Neighbor Above or Below
- Spacious Cabinetry
- Walk-in Closets
- Washer and Dryer in Every Home
- Wood-style Flooring
* In select apartment homes
Floor Plan Photos
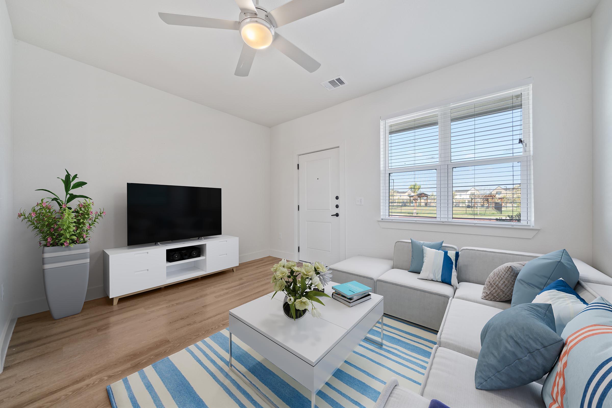
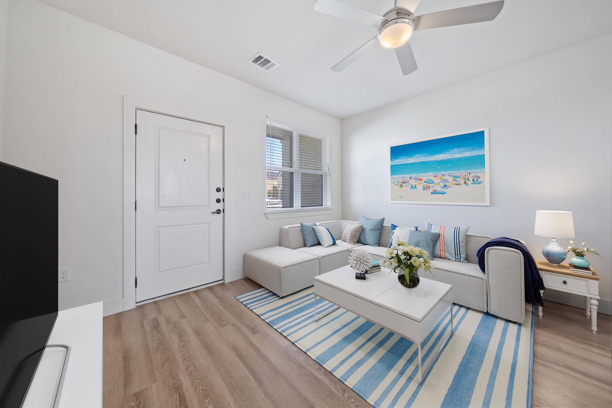
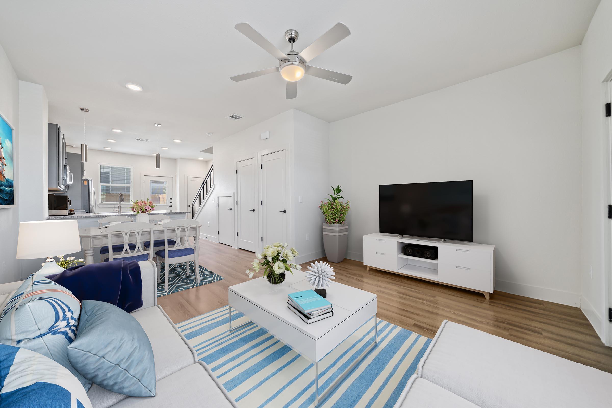
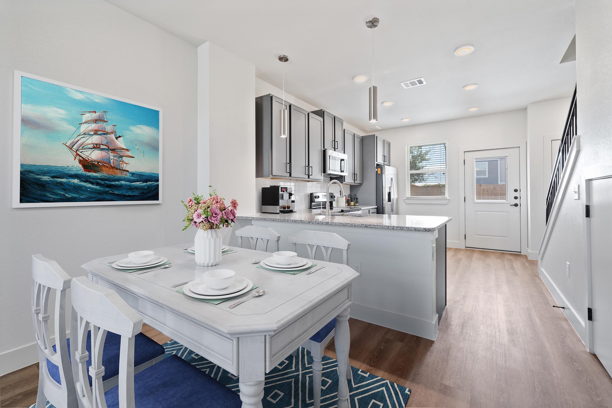
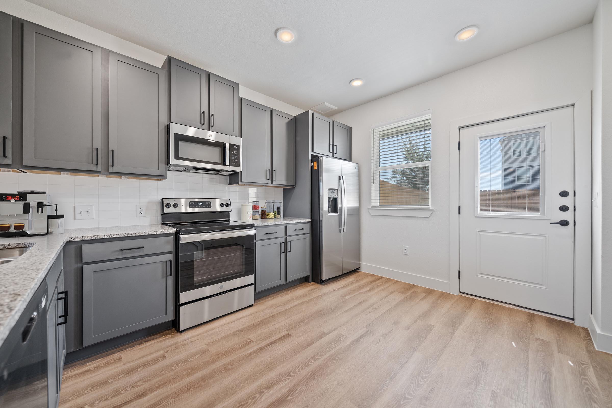
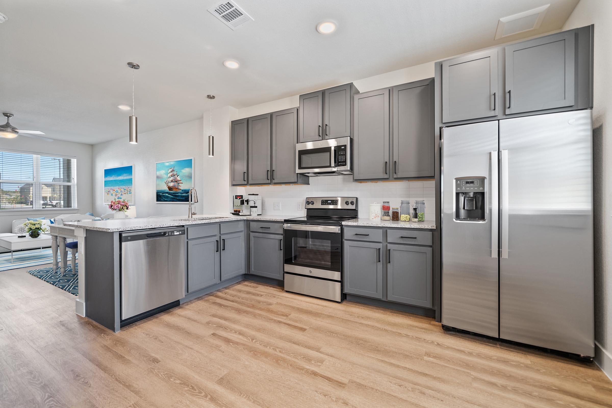
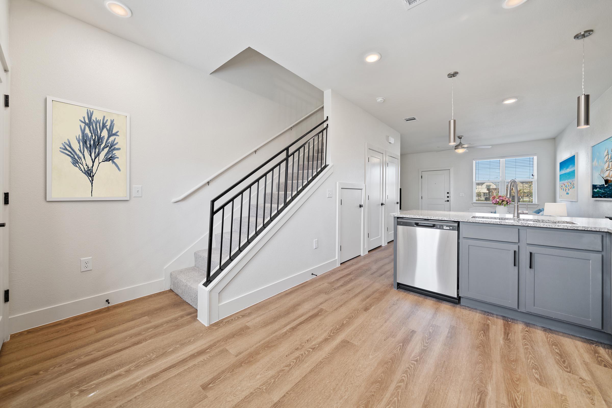
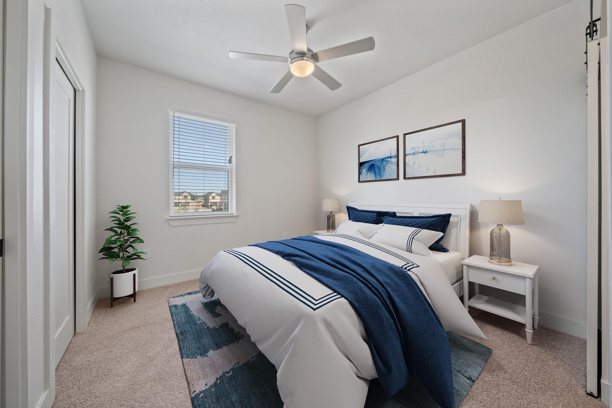
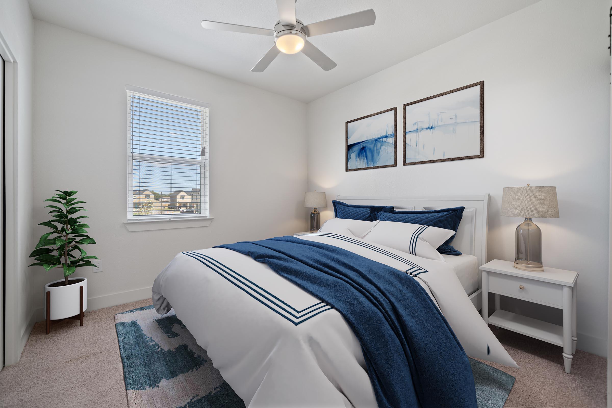
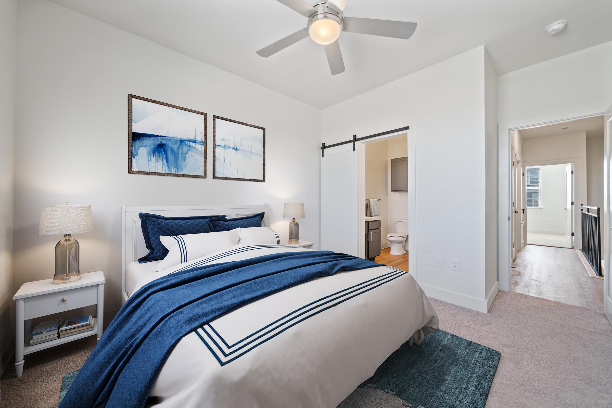
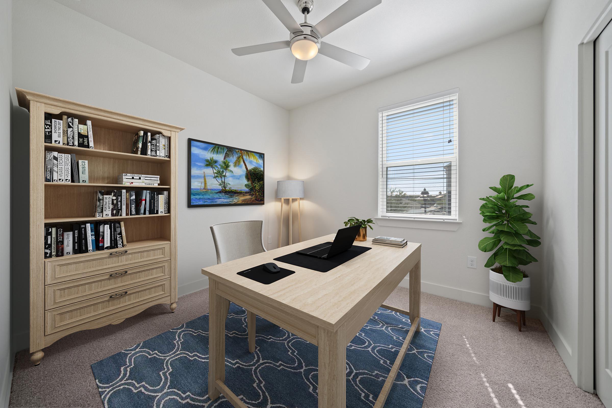
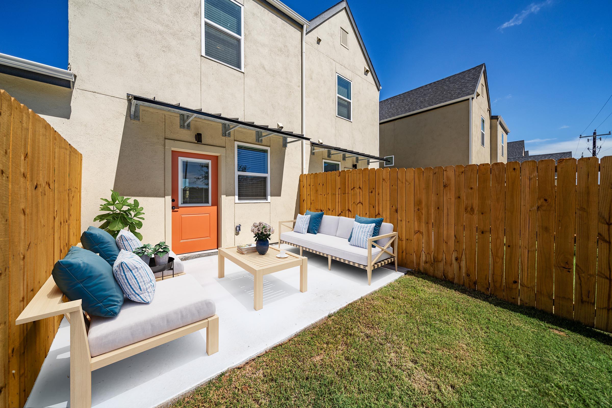
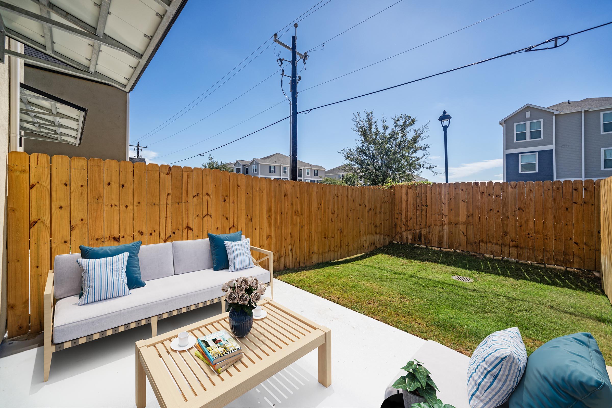
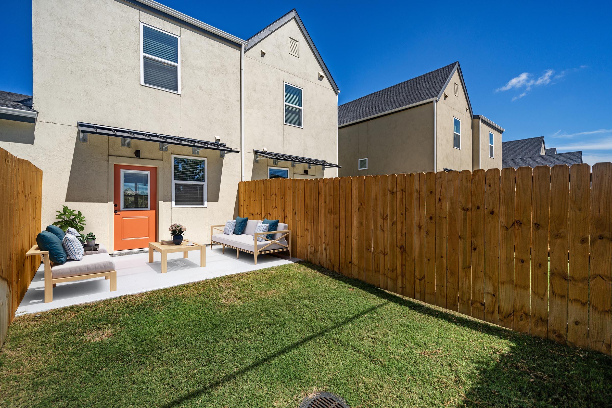
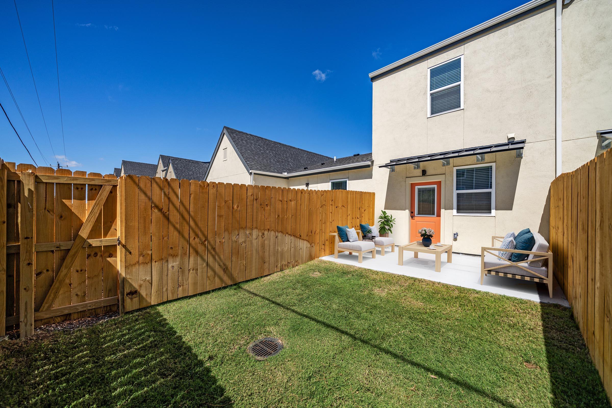
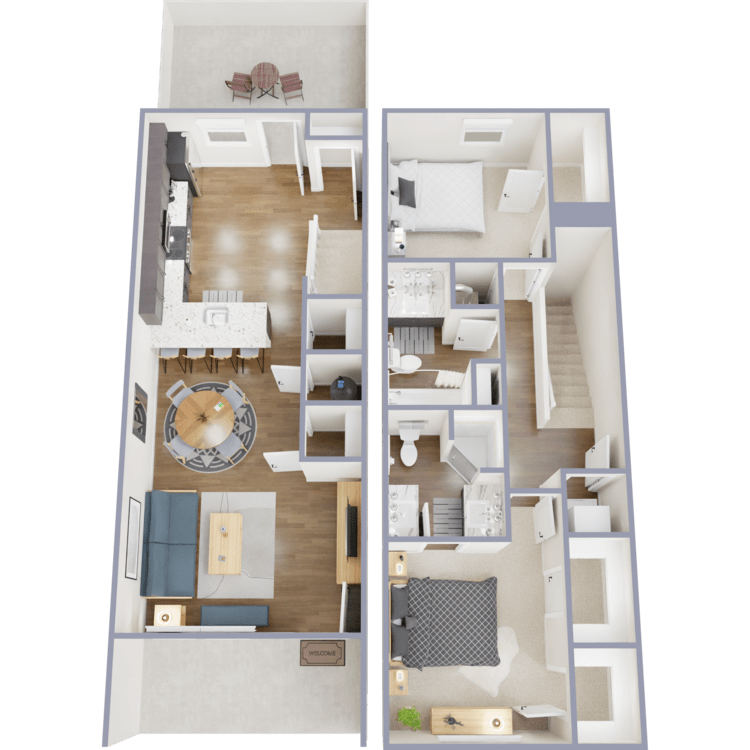
Ascension
Details
- Beds: 2 Bedrooms
- Baths: 2
- Square Feet: 1099
- Rent: Starting rent $1849
- Deposit: $200
Floor Plan Amenities
- Airy 9Ft Ceilings
- Ceiling Fans
- Central Air and Heating
- Designer Lighting Package
- Designer Tile Backsplash
- Energy Star Appliances
- Kitchen Pantry
- Modern Granite Countertops
- Multi-cycle Dishwasher
- Personal Maintenance Free Backyard
- Private Home Entry with Patio
- Private Townhome with No Neighbor Above or Below
- Spacious Cabinetry
- Walk-in Closets
- Washer and Dryer in Every Home
- Wood-style Flooring
* In select apartment homes
Floor Plan Photos
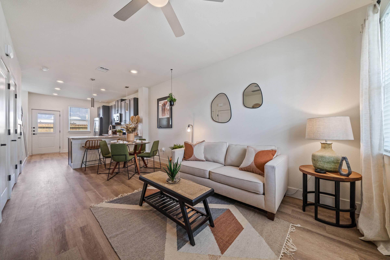
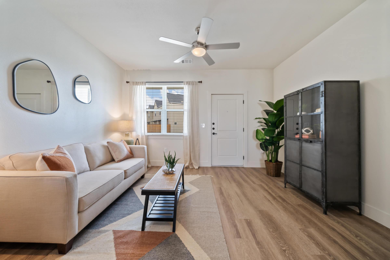
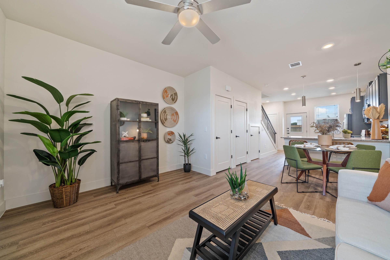
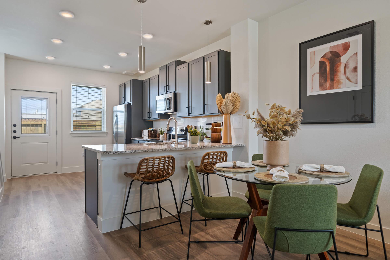
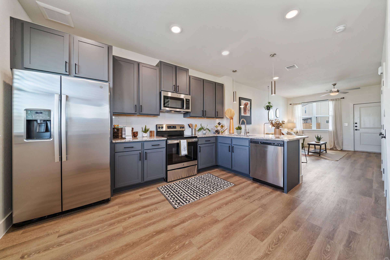
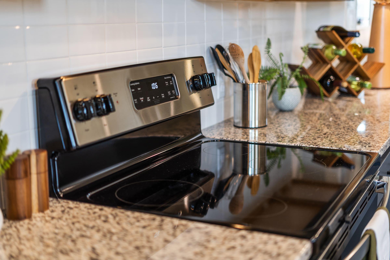
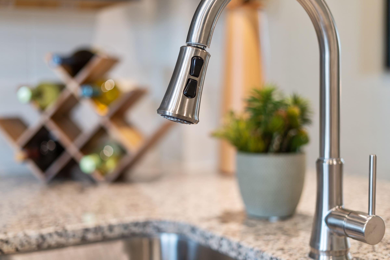
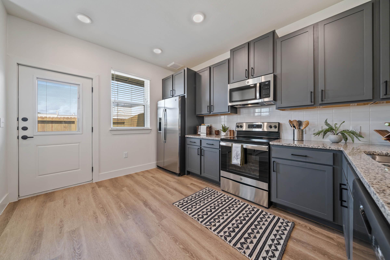
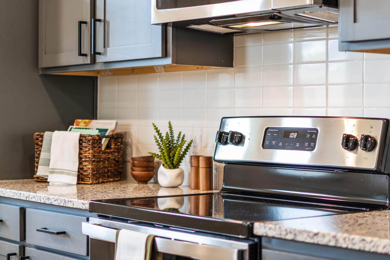
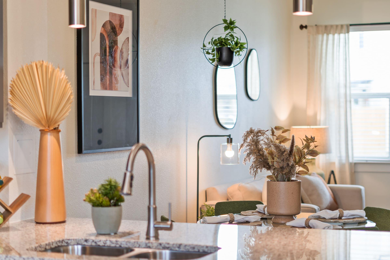
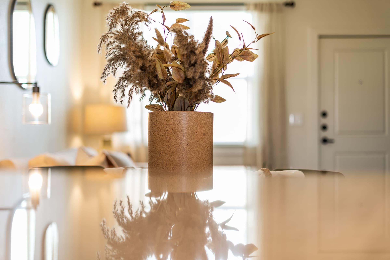
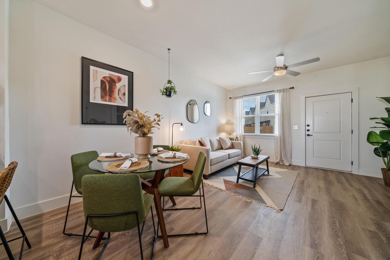
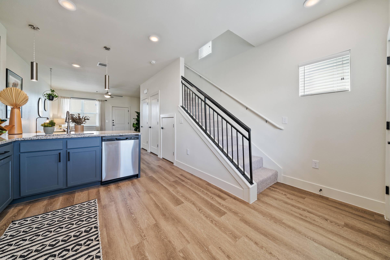
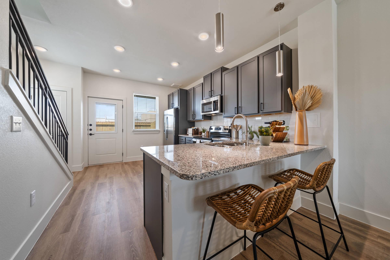
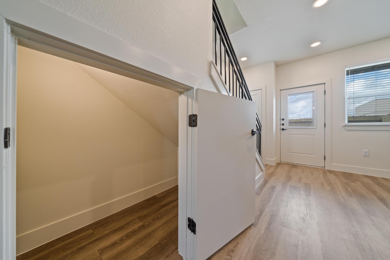
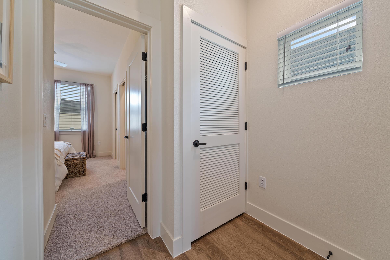
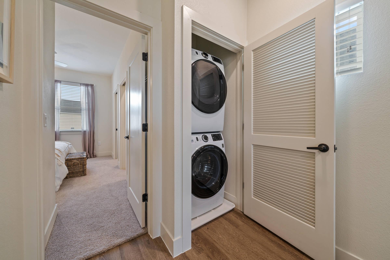
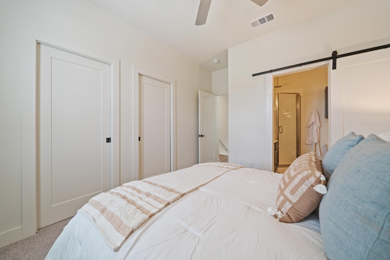
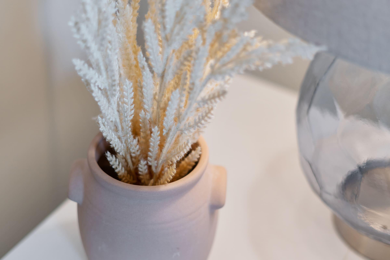
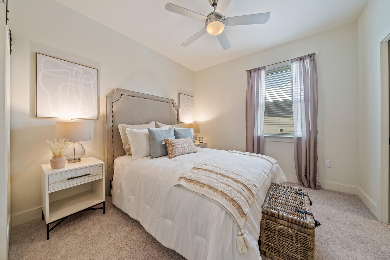
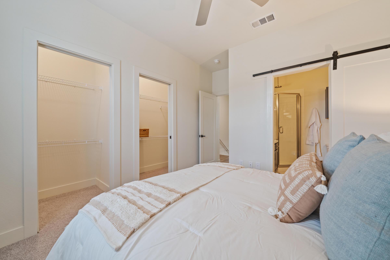
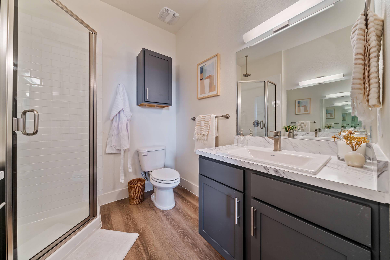
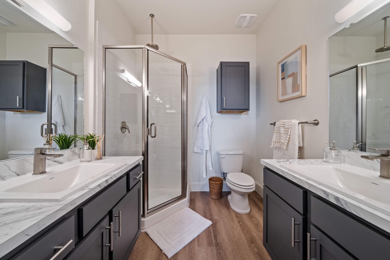
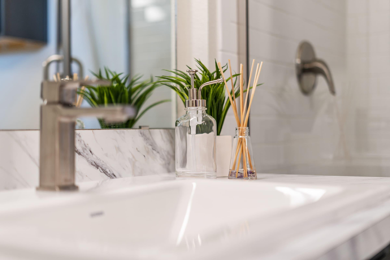
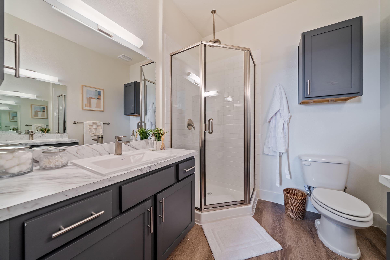
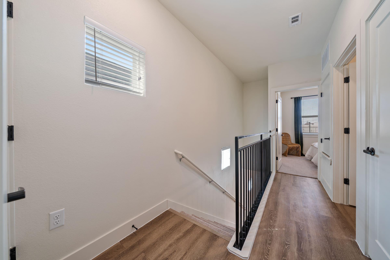
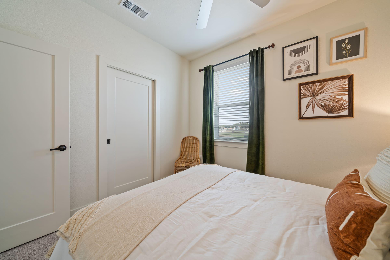
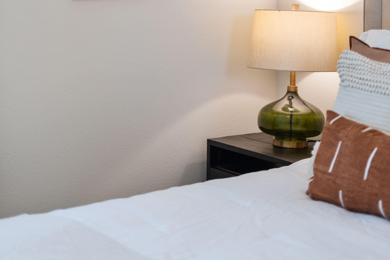
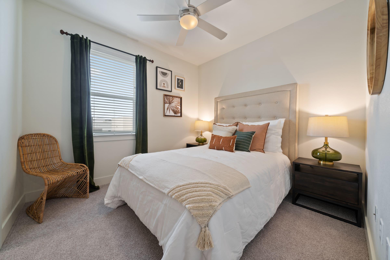
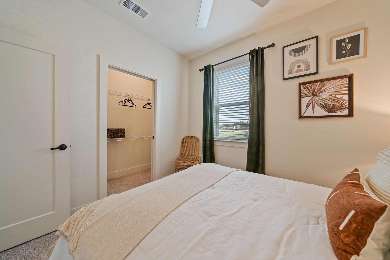
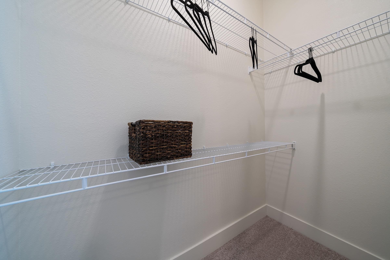
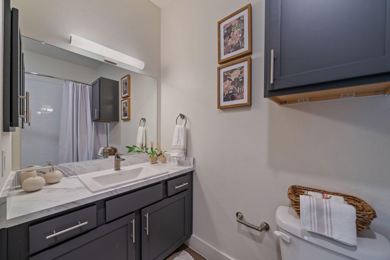
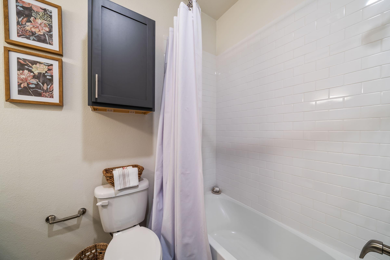
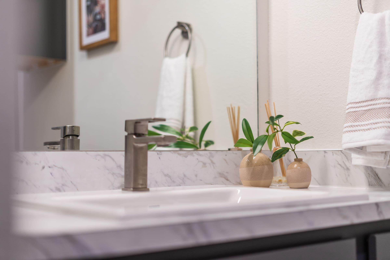
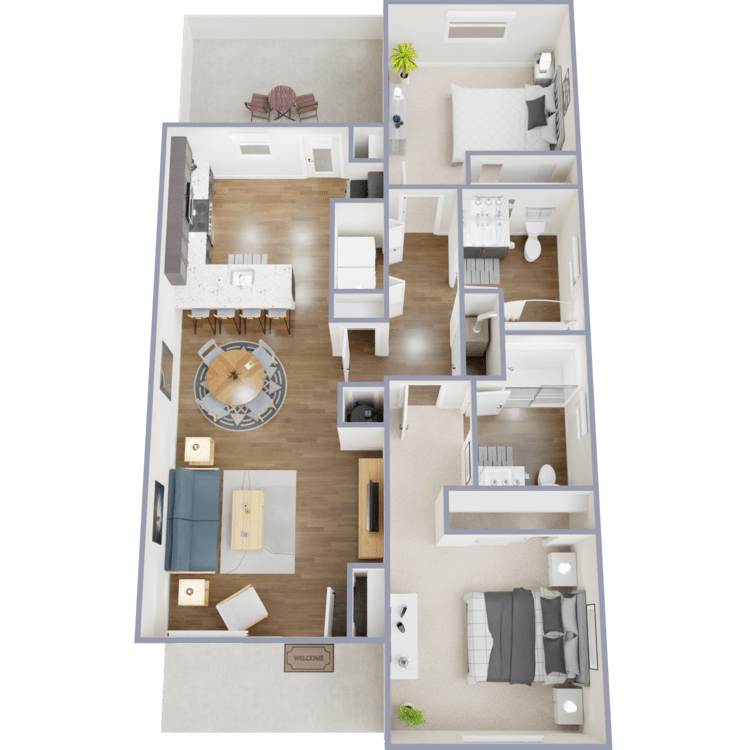
Meridian
Details
- Beds: 2 Bedrooms
- Baths: 2
- Square Feet: 1172
- Rent: Starting rent $2015
- Deposit: $200
Floor Plan Amenities
- Airy 9Ft Ceilings
- Ceiling Fans
- Central Air and Heating
- Designer Lighting Package
- Designer Tile Backsplash
- Energy Star Appliances
- Kitchen Pantry
- Modern Granite Countertops
- Multi-cycle Dishwasher
- Personal Maintenance Free Backyard
- Private Home Entry with Patio
- Private Townhome with No Neighbor Above or Below
- Spacious Cabinetry
- Walk-in Closets
- Washer and Dryer in Every Home
- Wood-style Flooring
* In select apartment homes
Floor Plan Photos
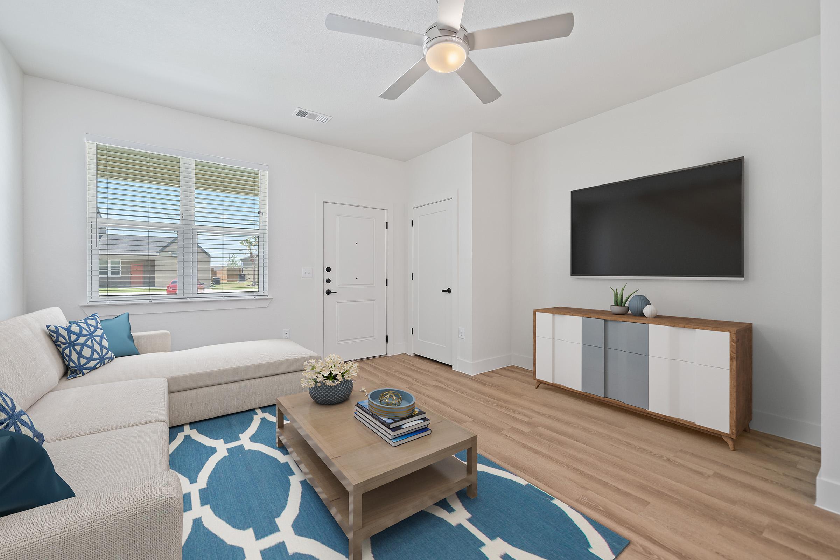
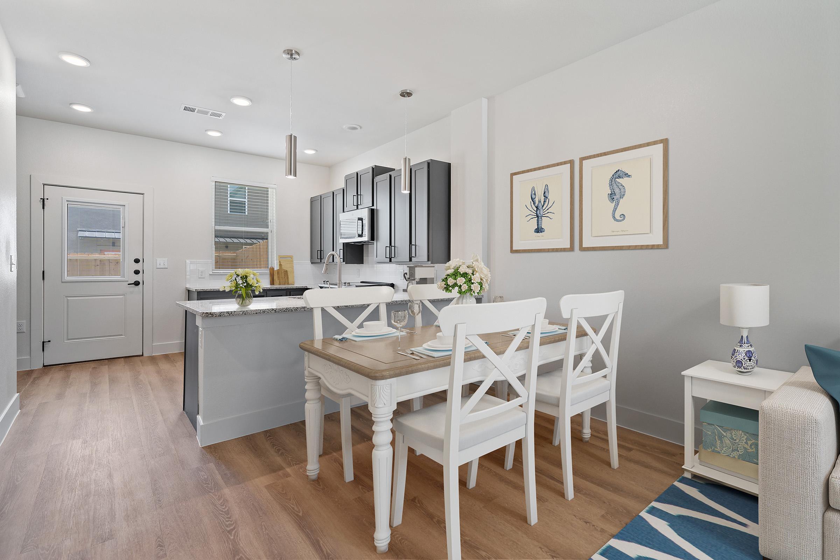
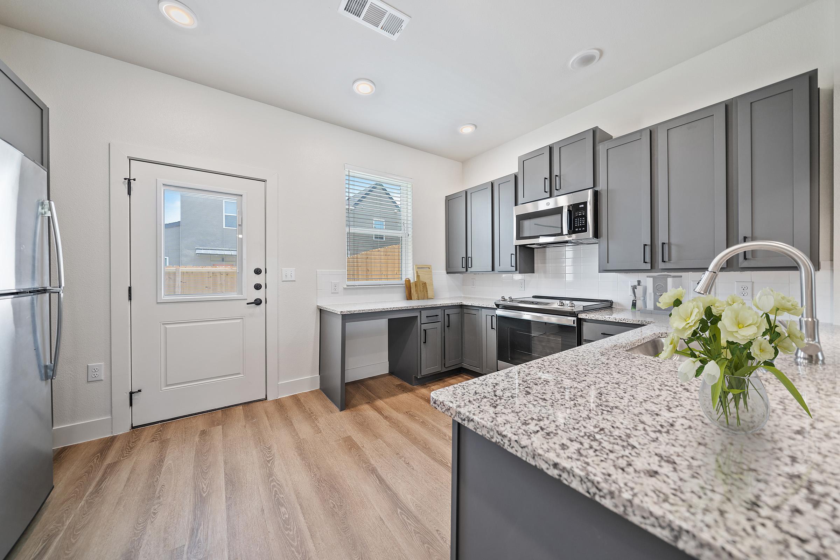
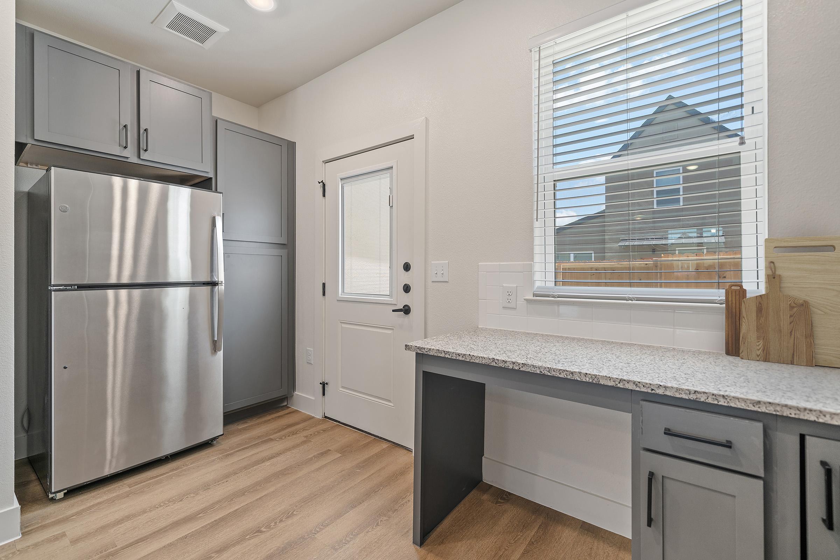
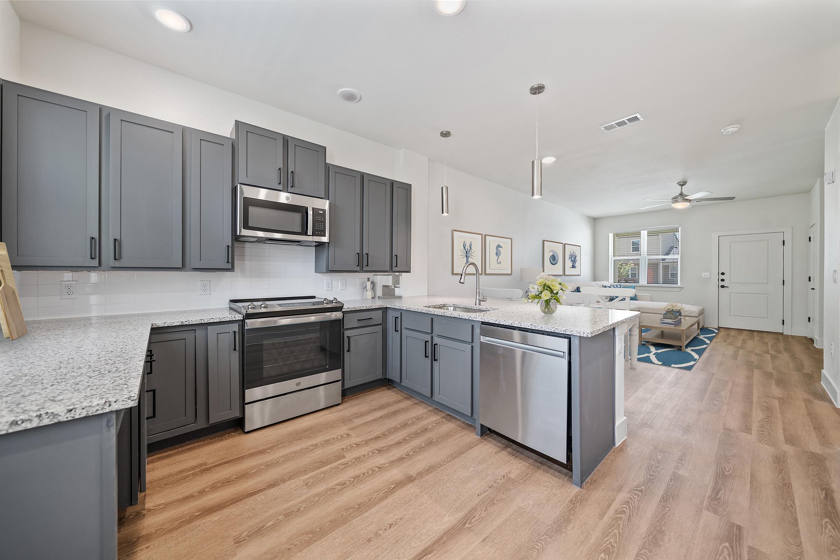
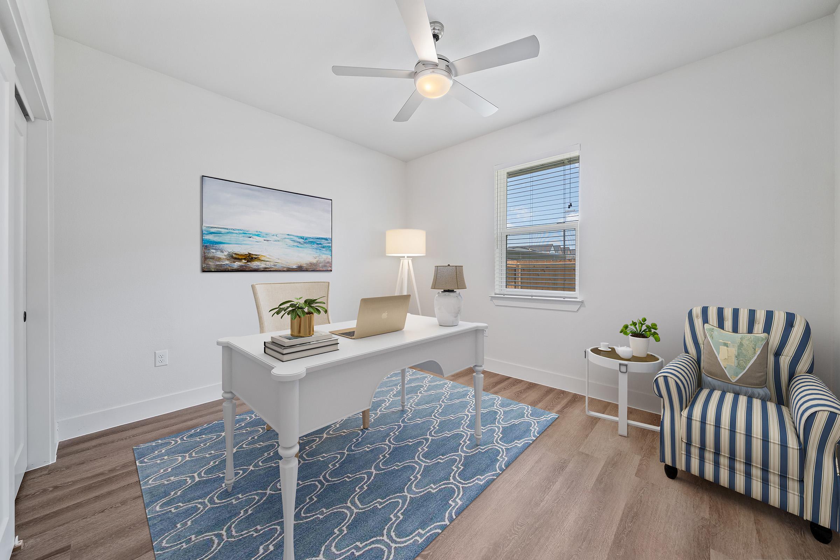
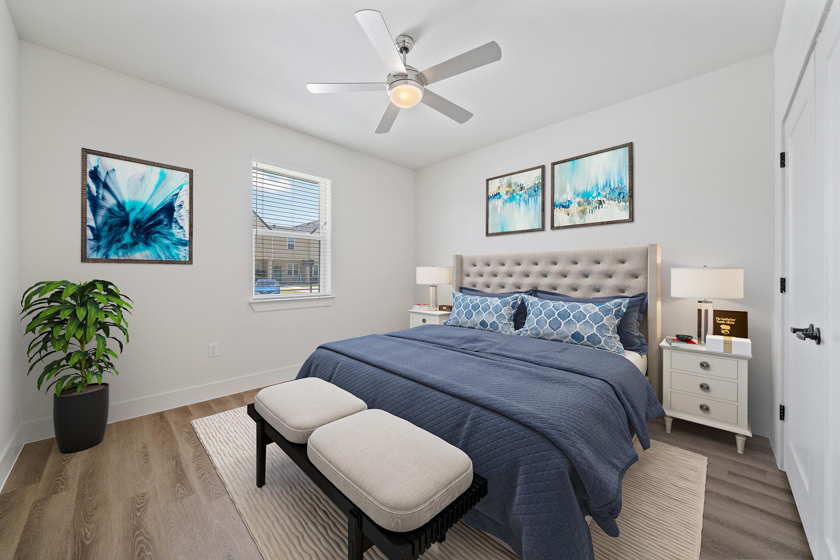
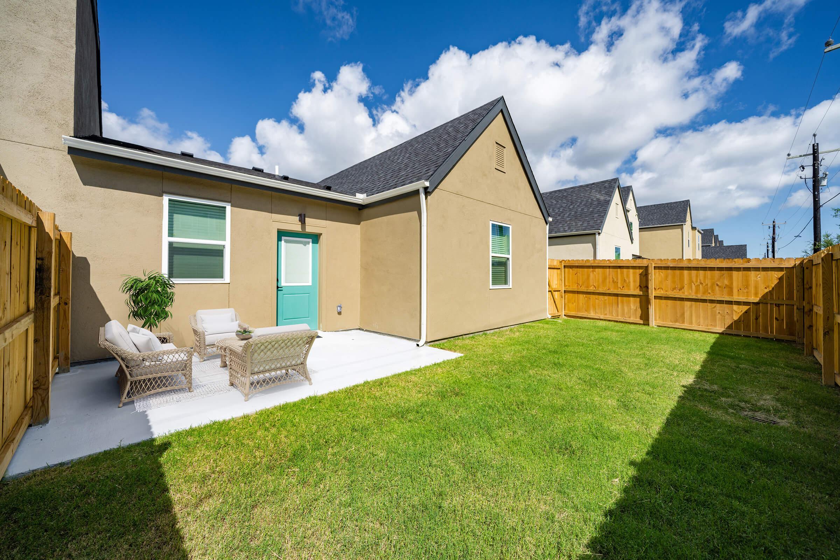
3 Bedroom Floor Plan
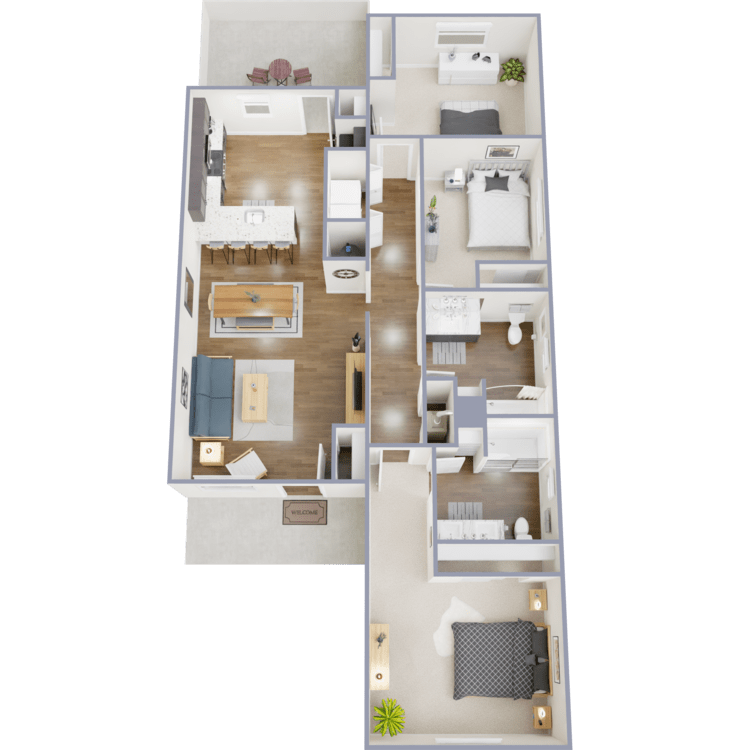
Equator
Details
- Beds: 3 Bedrooms
- Baths: 2
- Square Feet: 1445
- Rent: Starting rent $2469
- Deposit: $300
Floor Plan Amenities
- Airy 9Ft Ceilings
- Ceiling Fans
- Central Air and Heating
- Designer Lighting Package
- Designer Tile Backsplash
- Energy Star Appliances
- Kitchen Pantry
- Modern Granite Countertops
- Multi-cycle Dishwasher
- Personal Maintenance Free Backyard
- Private Home Entry with Patio
- Private Townhome with No Neighbor Above or Below
- Spacious Cabinetry
- Walk-in Closets
- Washer and Dryer in Every Home
- Wood-style Flooring
* In select apartment homes
Floor Plan Photos
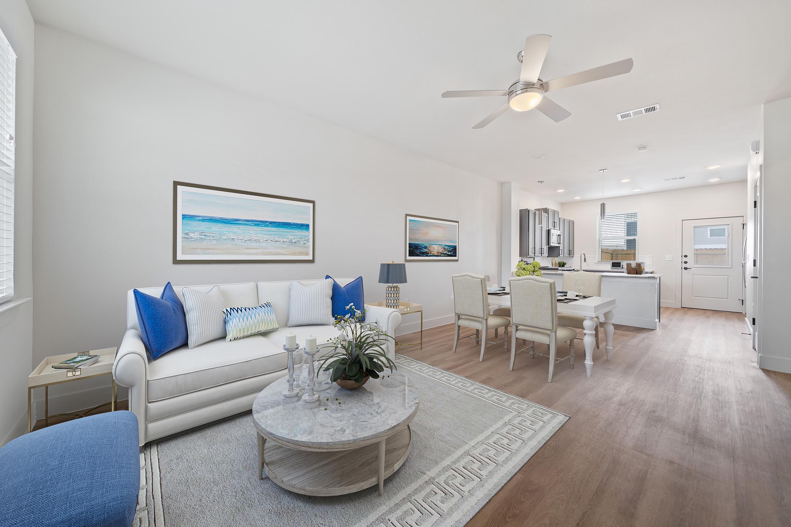
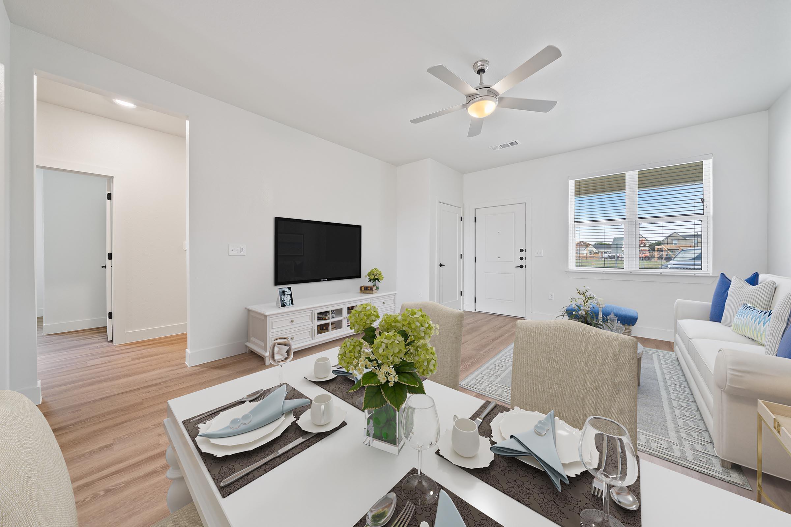
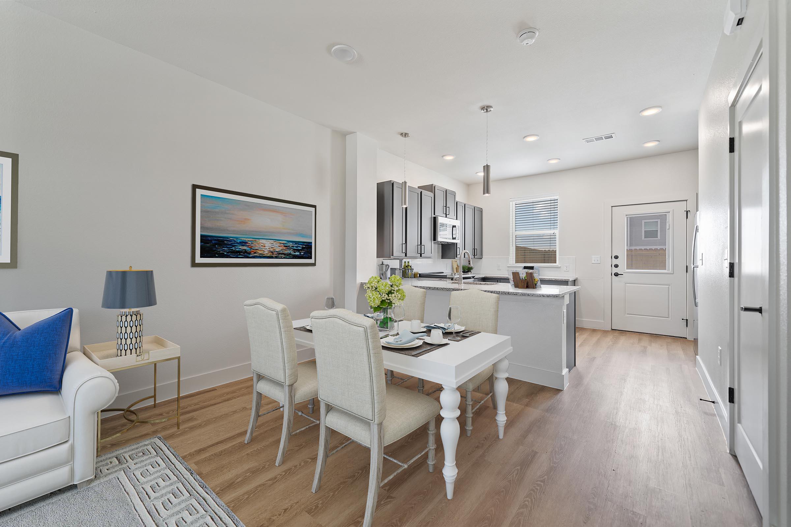
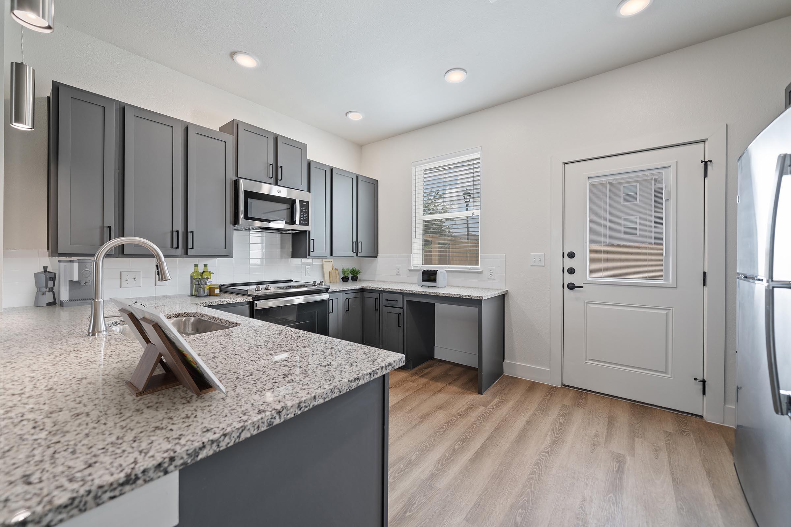
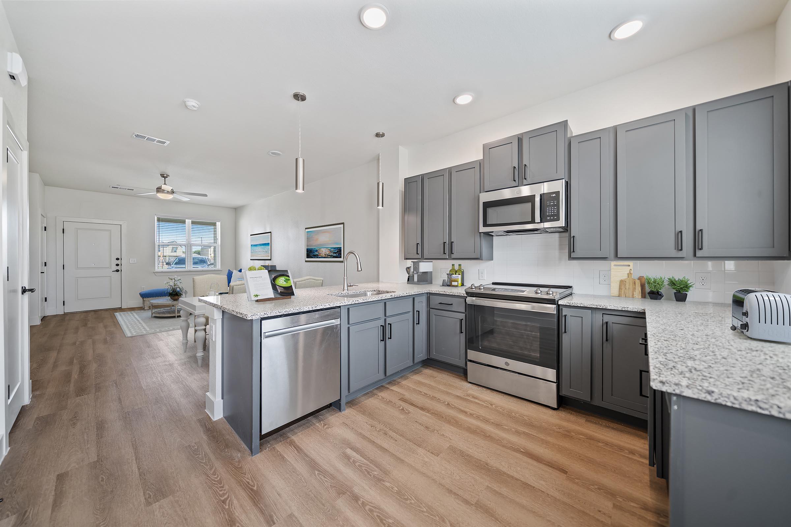
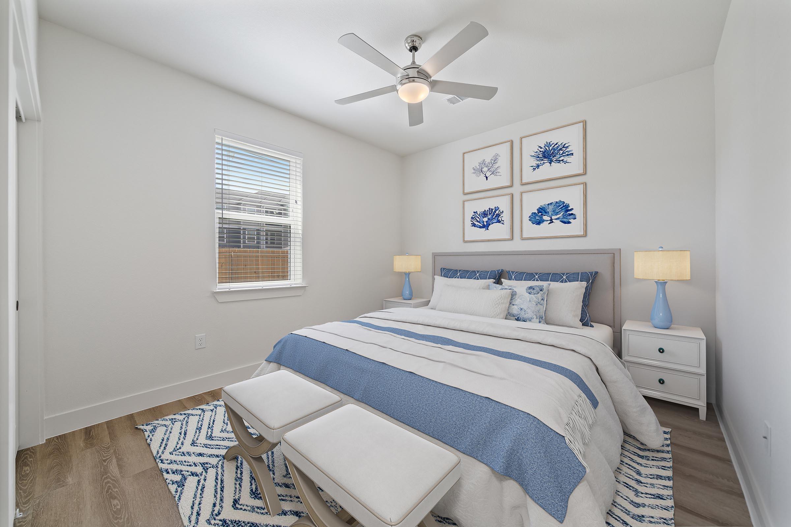
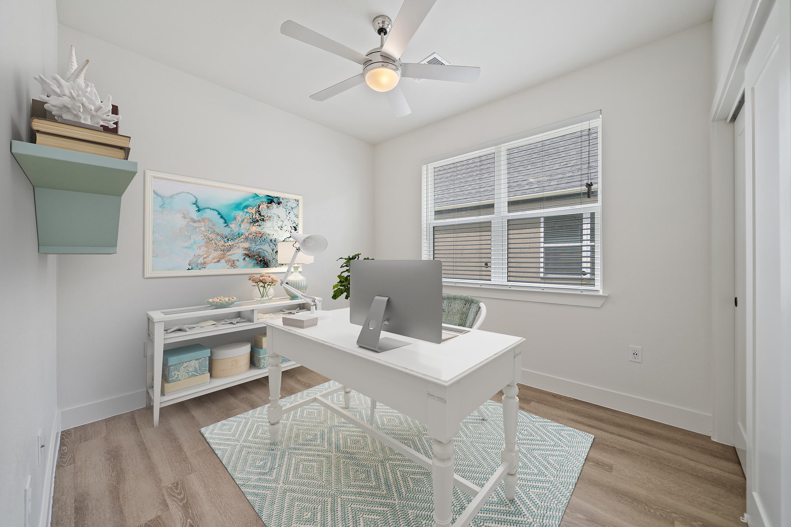
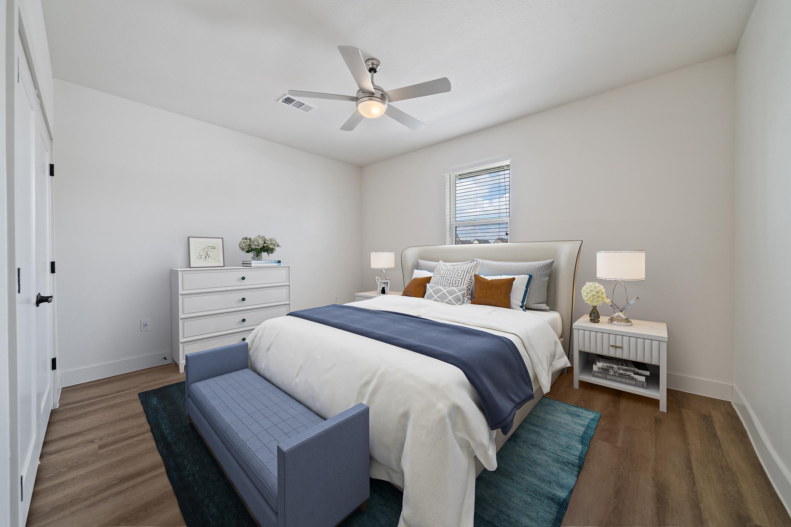
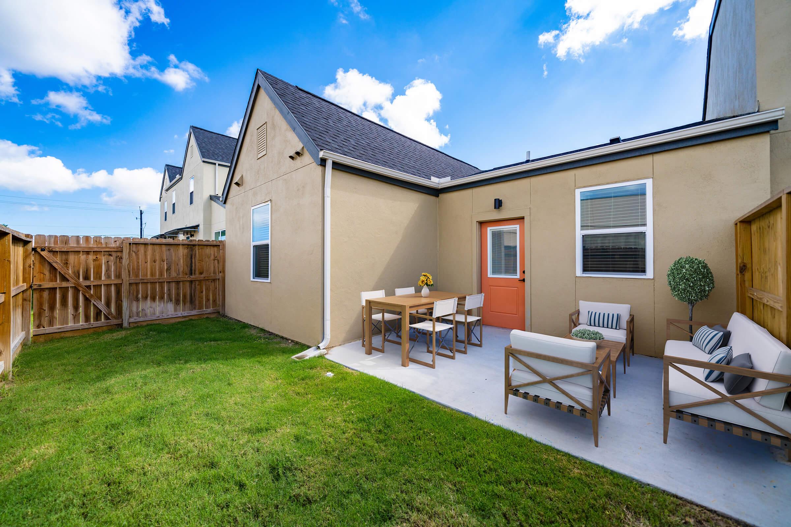
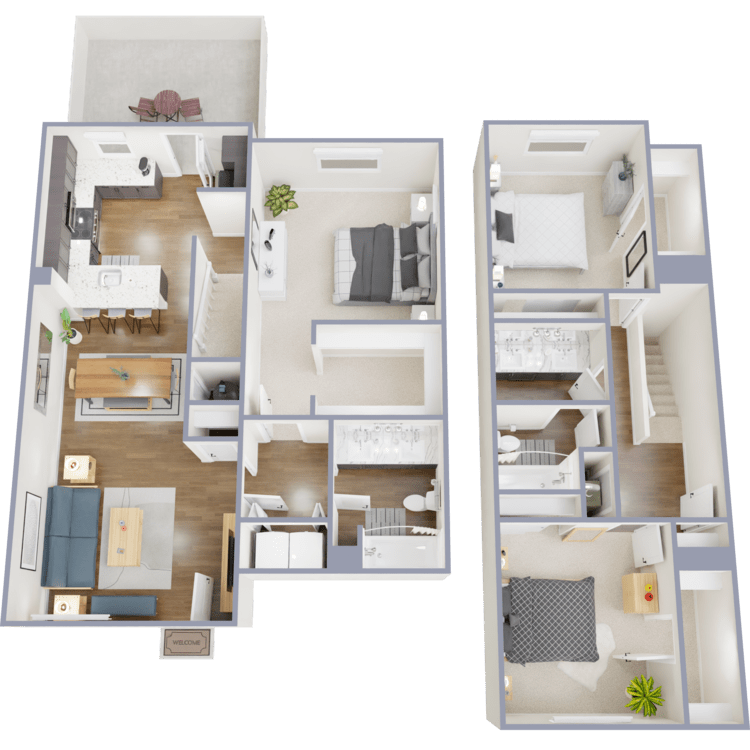
Elevation
Details
- Beds: 3 Bedrooms
- Baths: 2
- Square Feet: 1487
- Rent: Starting rent $2349
- Deposit: $300
Floor Plan Amenities
- Airy 9Ft Ceilings
- Ceiling Fans
- Central Air and Heating
- Designer Lighting Package
- Designer Tile Backsplash
- Energy Star Appliances
- Kitchen Pantry
- Modern Granite Countertops
- Multi-cycle Dishwasher
- Personal Maintenance Free Backyard
- Private Home Entry with Patio
- Private Townhome with No Neighbor Above or Below
- Spacious Cabinetry
- Walk-in Closets
- Washer and Dryer in Every Home
- Wood-style Flooring
* In select apartment homes
Floor Plan Photos
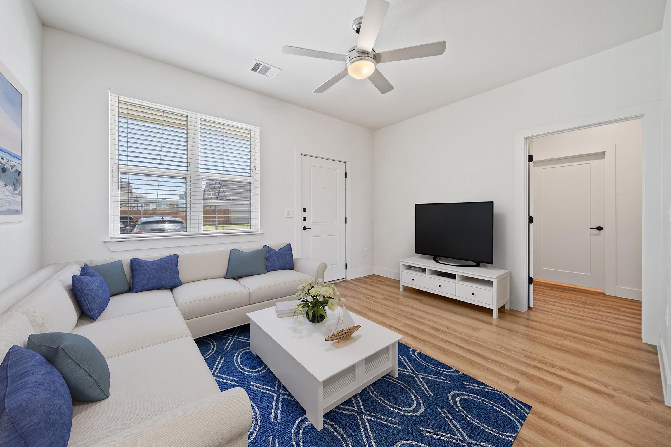
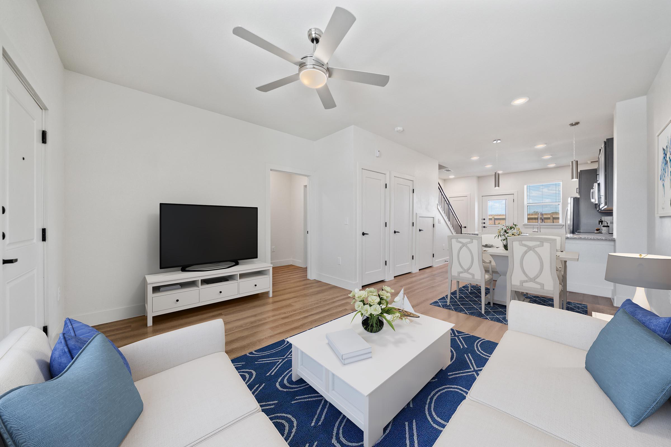
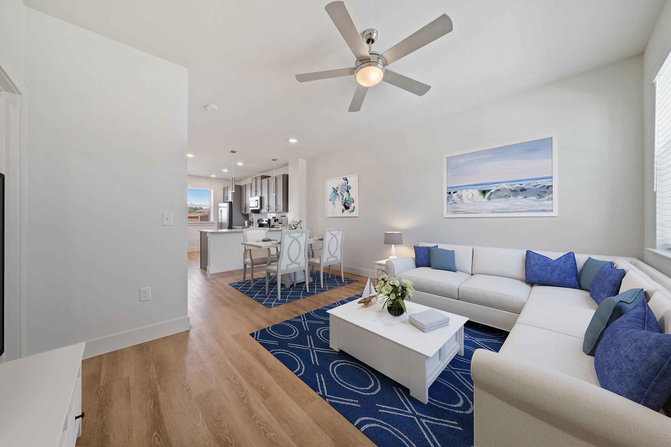
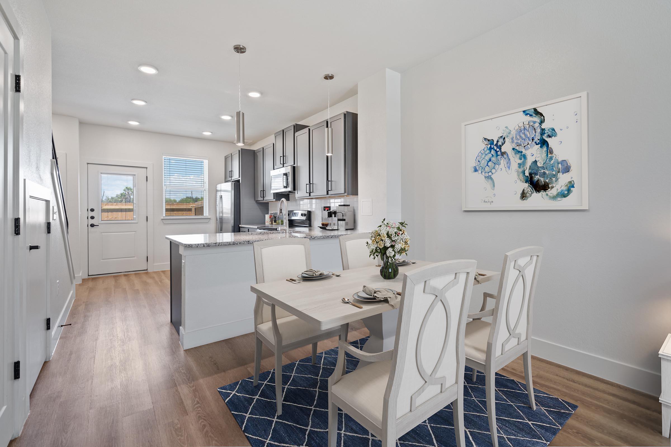
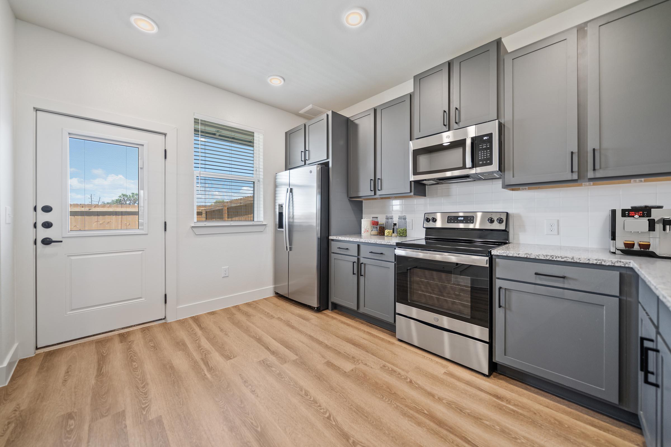
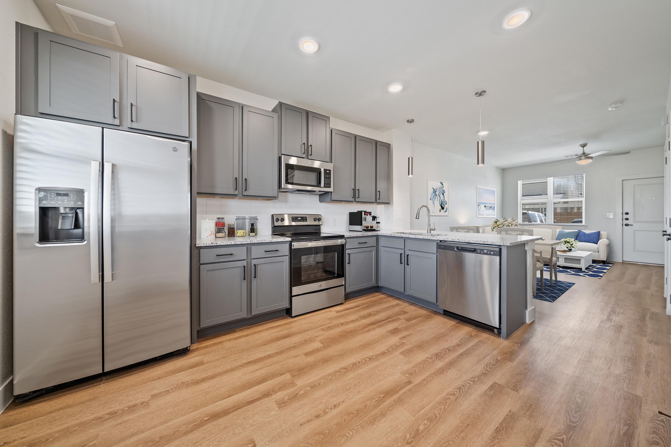
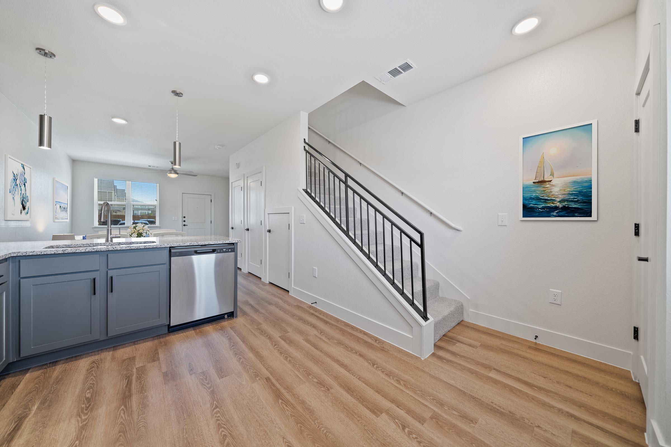
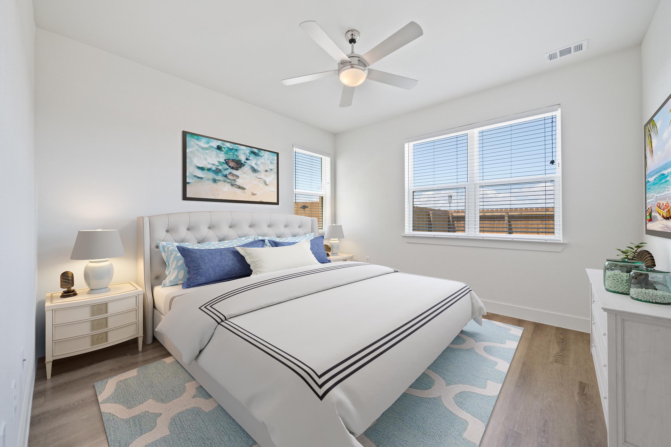
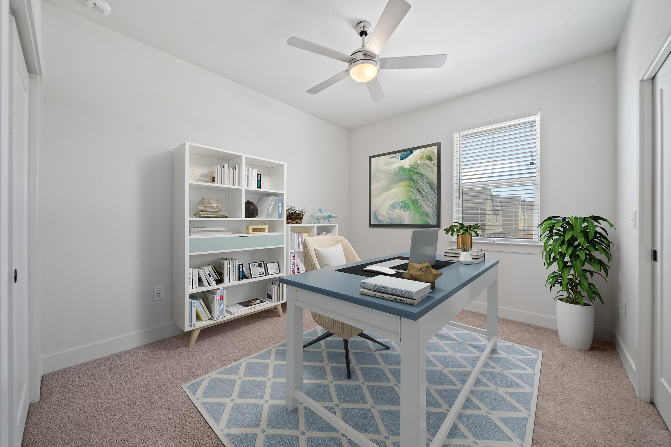
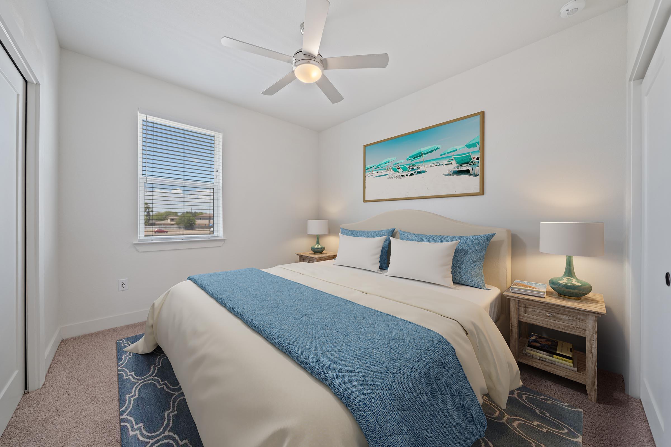
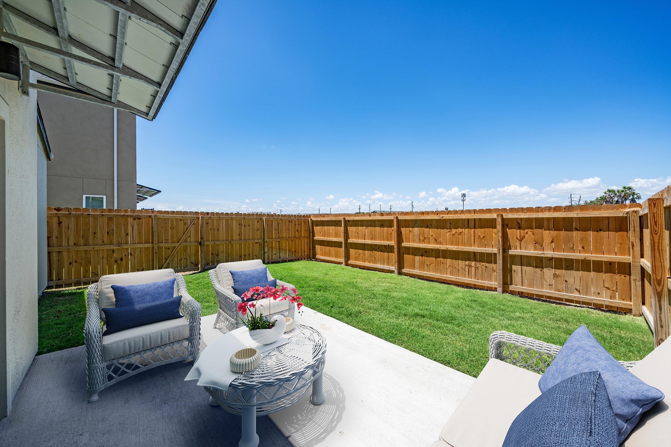
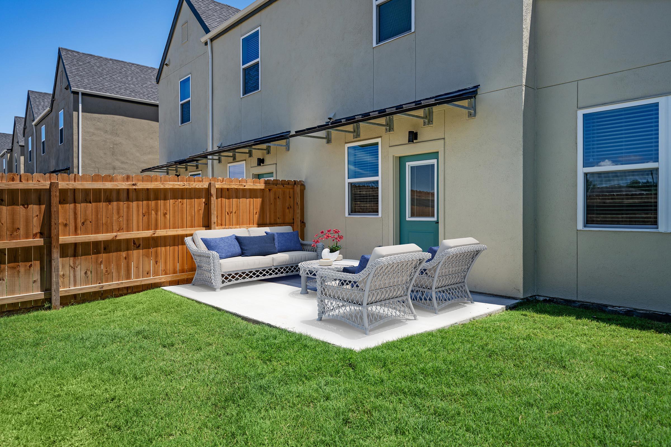
Amenities
Explore what your community has to offer
Community Amenities
- Private, maintenance-free backyards
- Pet friendly community with Large and Small Breed Bark Park
- EV Charging Stations
- Reserved Premium Parking Available
- 3/4 of an Acre Park with Walking Trail
- Comfy Community Living Room
- Controlled Gated Access
- Community Demonstration Kitchen with Coffee Bar
- Easy Access to Restaurants and Shopping
- Covered Pet Bathing Station
- Fully Fenced Spacious Dog Park
- Guest Parking
- Low-density Neighborhood
- Multiple Picnic Areas with Grilling Stations
- Private Nooks Throughout and Study Areas
- Referrals Available for Rental Furniture
- Resident Social Events
- Shimmering Swimming Pool with Cabana and Sundeck
- Short-term Leasing Available
- Whole-body Fitness Center with Echelon Mirror Workout Systems
Townhome Features
- Airy 9Ft Ceilings
- All Electric Stainless-Steel Appliances
- Ceiling Fans
- Central Air and Heating
- Designer Lighting Package
- Designer Tile Backsplash
- Energy Star Appliances
- Full-size Washer and Dryer in Home
- Garbage Disposal
- Kitchen Pantry
- Modern Granite Countertops
- Multi-cycle Dishwasher
- Personal Maintenance Free Backyard
- Private Home Entry with Patio
- Private Townhome with No Neighbor Above or Below
- Spacious Cabinetry
- Walk-in Closets
- Washer and Dryer in Every Home
- Wood-style Flooring
Pet Policy
Pets Welcome Upon Approval 2 pets maximum per home A $500 Pet fee will be due per animal A $33 monthly pet rent will be charged No breed restrictions A personal yard makes for a happy pet! Each of our beautiful townhomes encompasses their own privately fenced yard, perfect for the entire family. Pet Amenities: Large and Small Breed Bark Park Dog Run Pet Waste Stations Personal Outdoor Space
Photos
Amenities
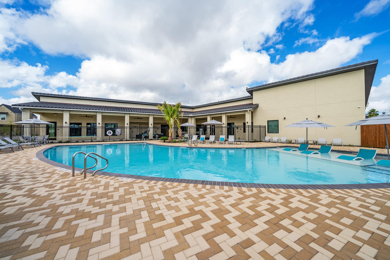
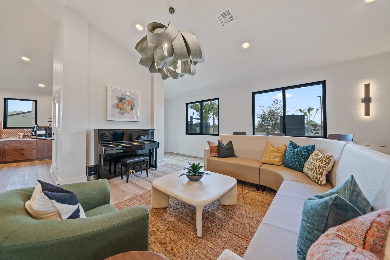
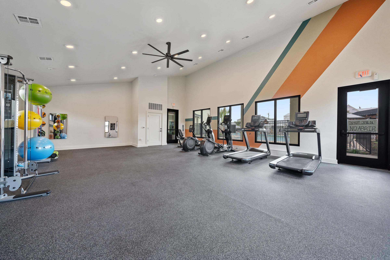
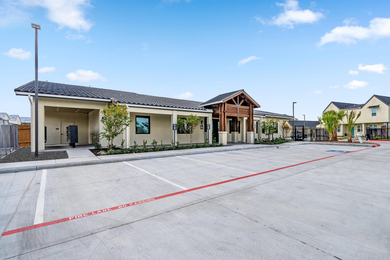
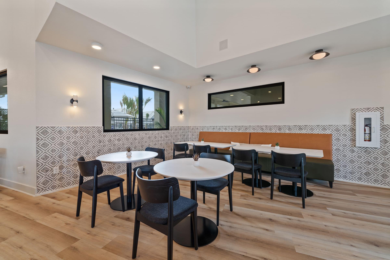
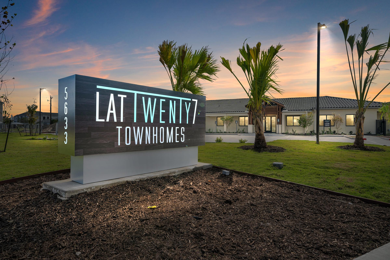
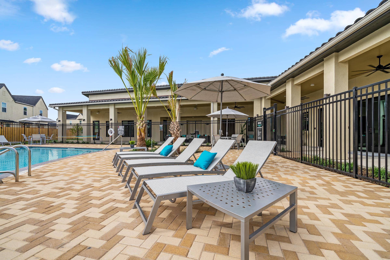
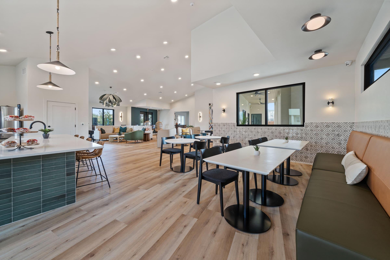
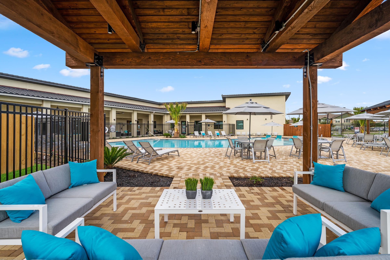
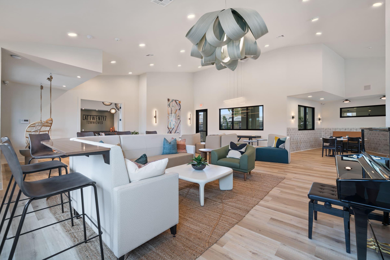
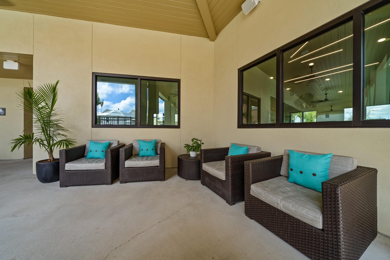
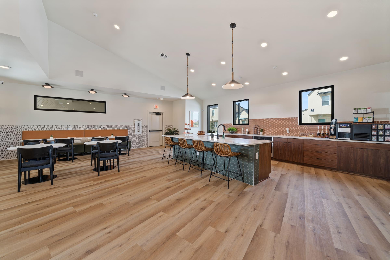
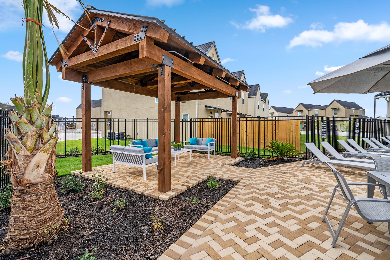
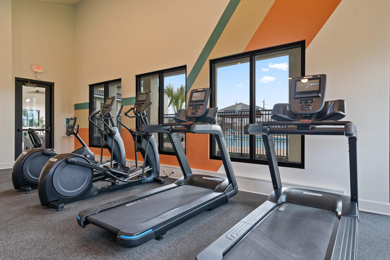

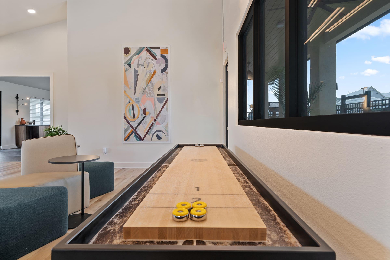
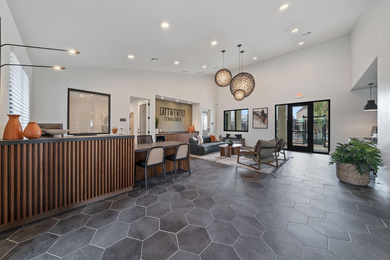
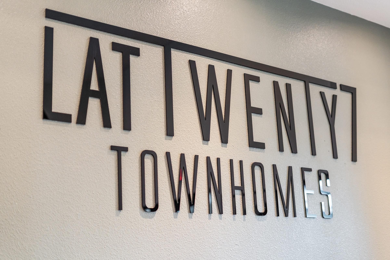
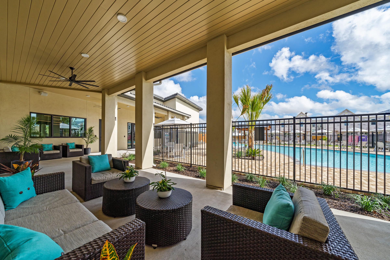
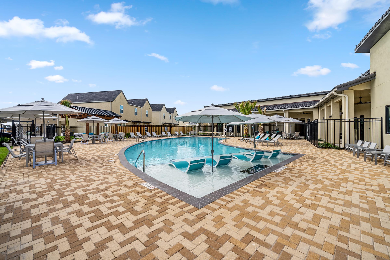
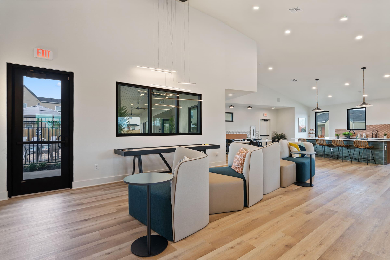
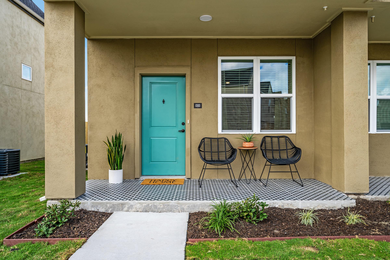
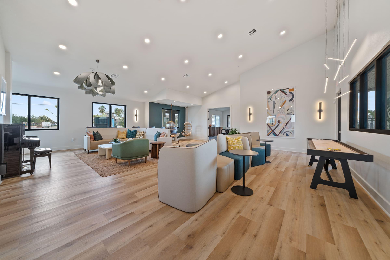
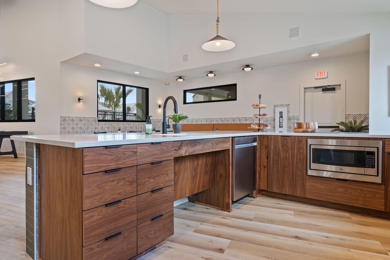
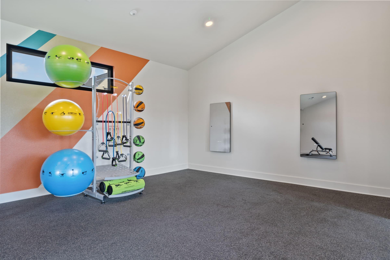
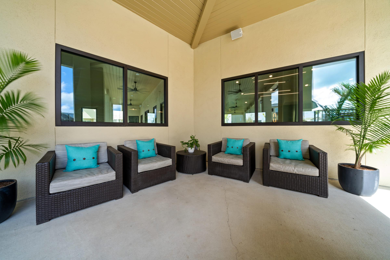
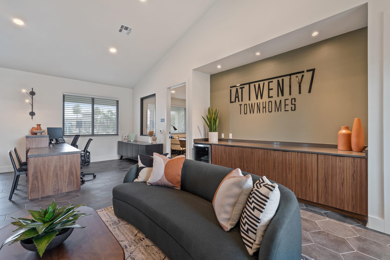
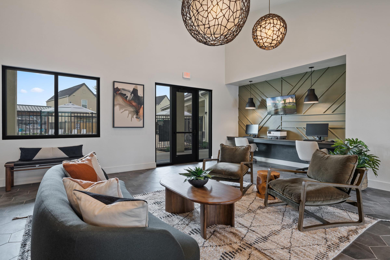
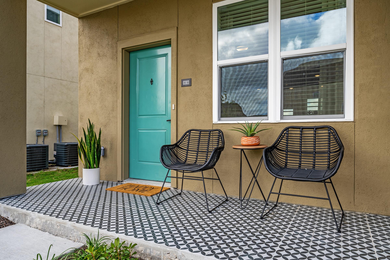
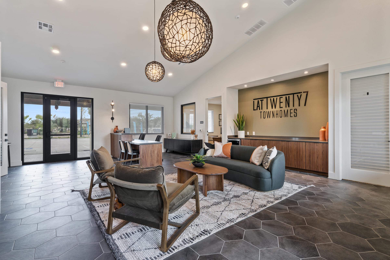
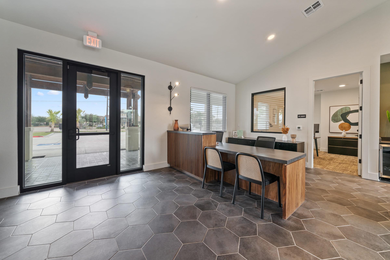
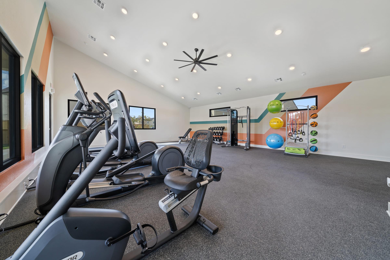
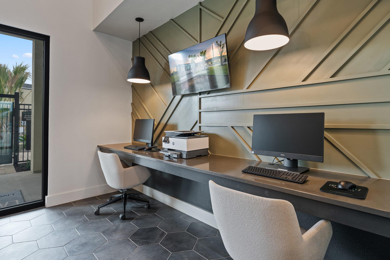
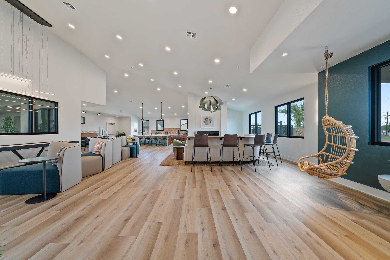
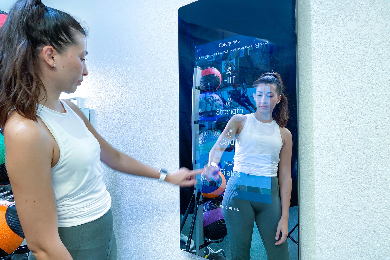
Altitude















Ascension


































Equator









Elevation












Meridian








Backyards
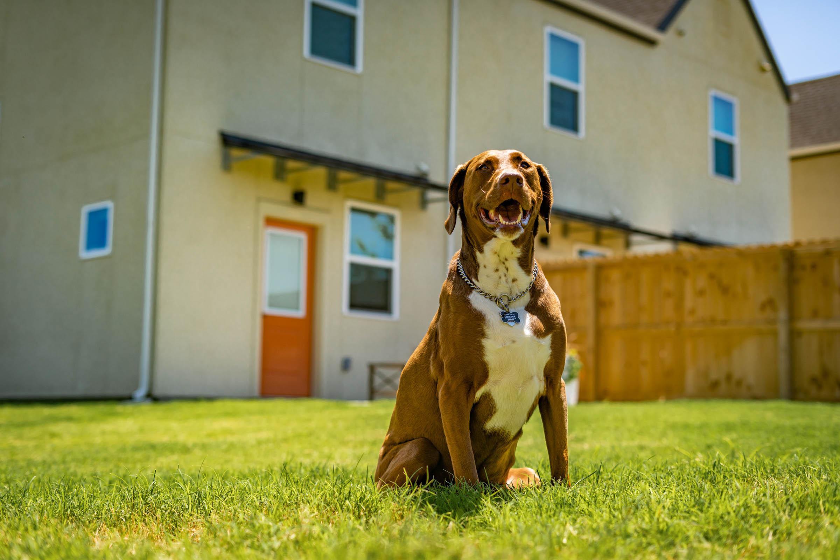
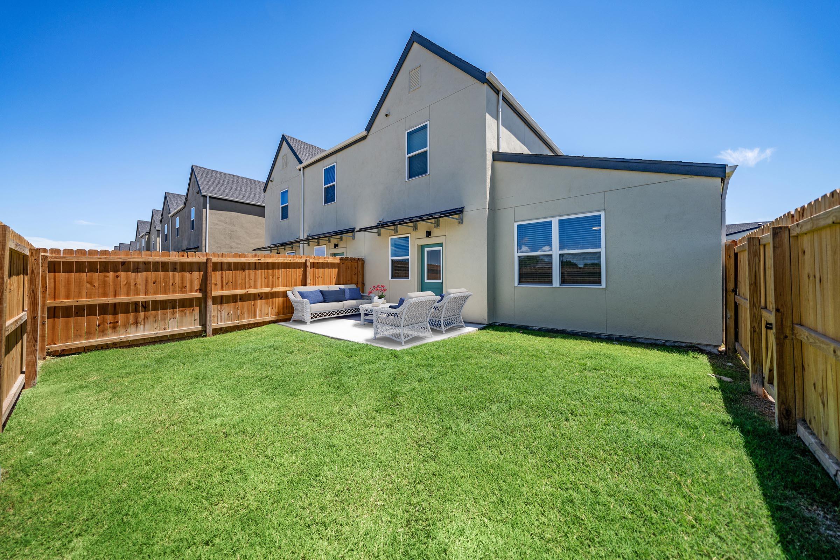
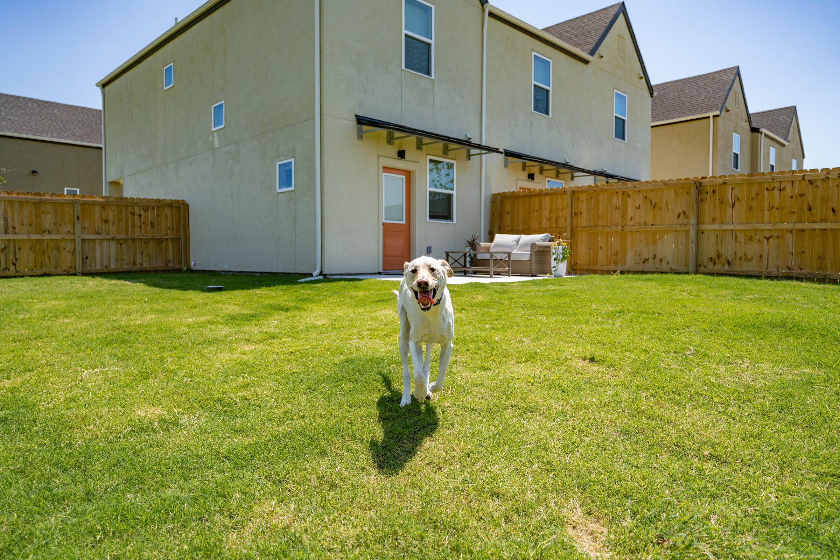
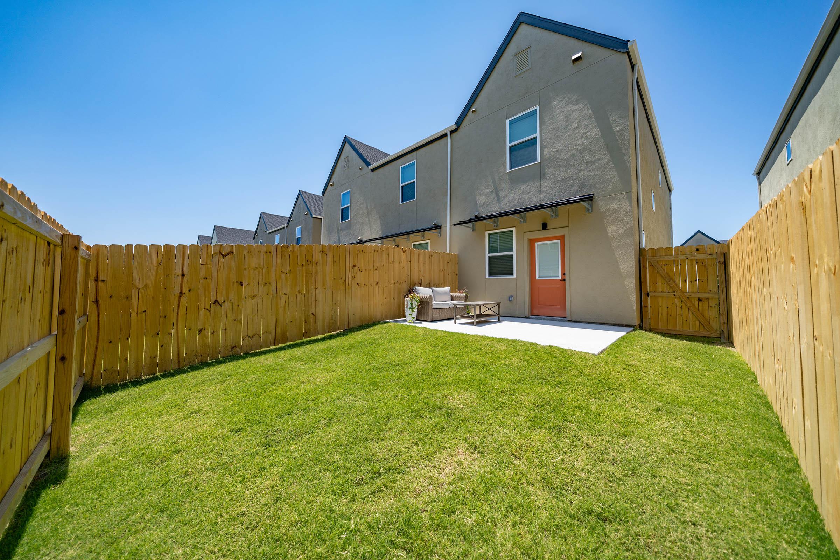
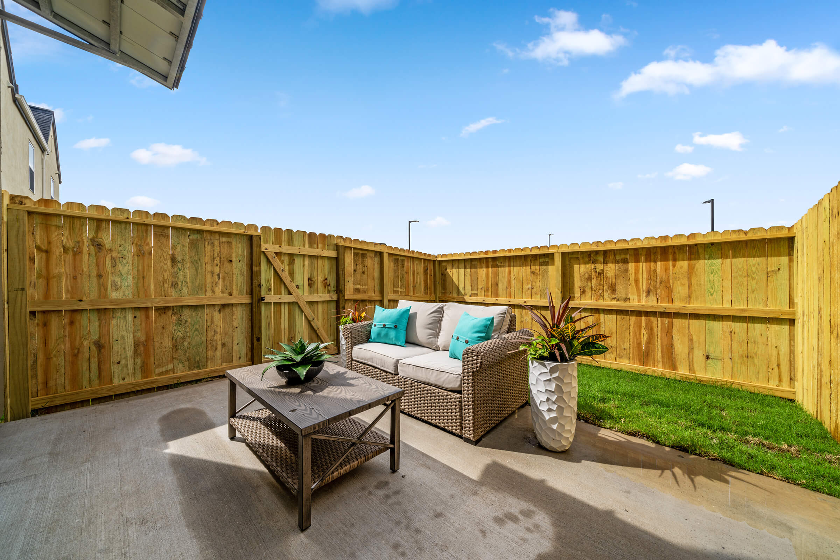
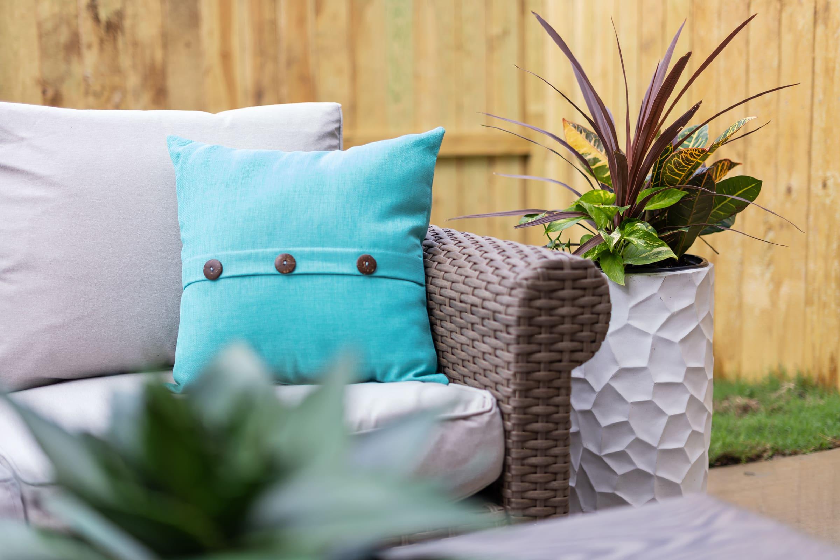
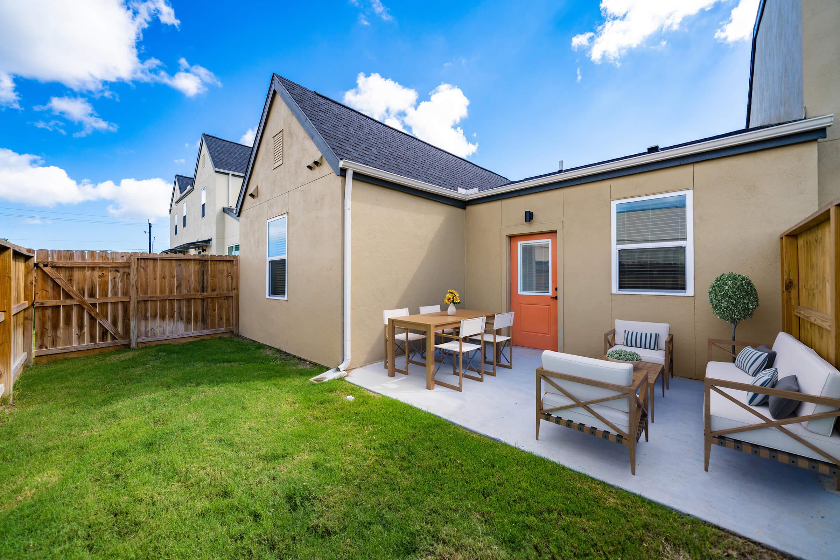
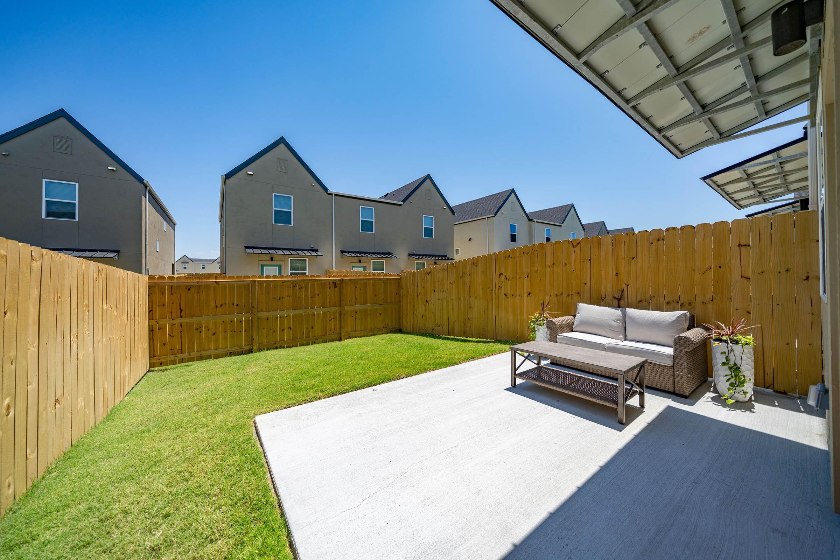
Neighborhood
Points of Interest
Lat Twenty7 Townhomes
Located 5633 Timbergate Drive Corpus Christi, TX 78414Amusement Park
Bank
Cinema
Coffee Shop
Elementary School
Entertainment
Fitness Center
Golf Course
Grocery Store
High School
Middle School
Outdoor Recreation
Post Office
Restaurant
Salons
Shopping
Shopping Center
University
Contact Us
Come in
and say hi
5633 Timbergate Drive
Corpus Christi,
TX
78414
Phone Number:
361-904-1772
TTY: 711
Office Hours
Monday 8:30 AM to 5:30 PM. Tuesday 10:00 AM to 5:30 PM. Wednesday through Friday 8:30 AM to 5:30 PM. Saturday 10:00 AM to 5:00 PM.